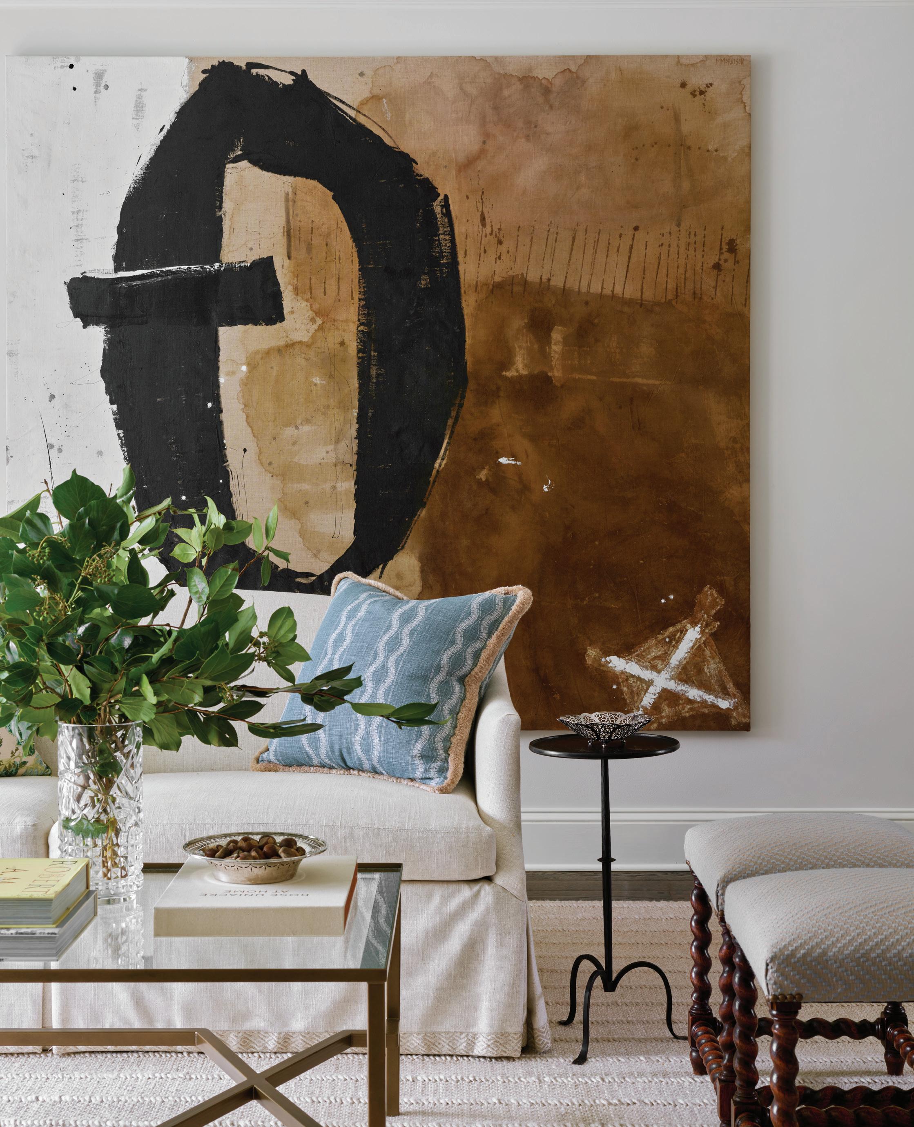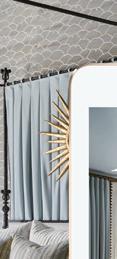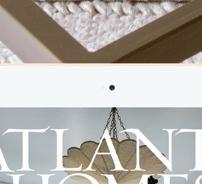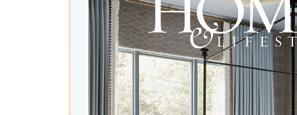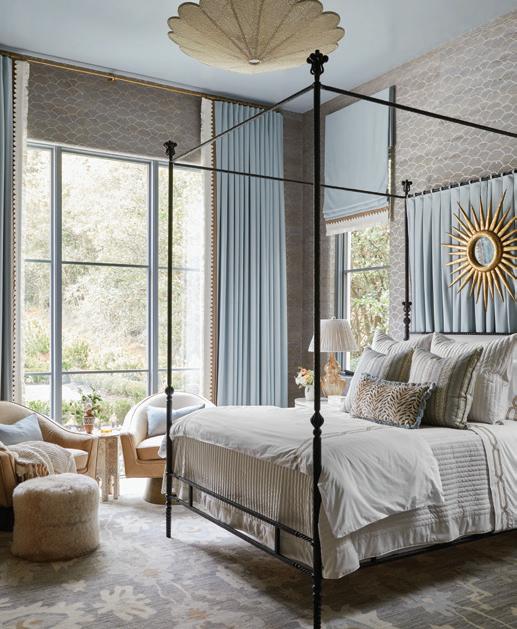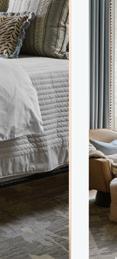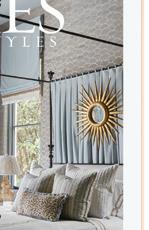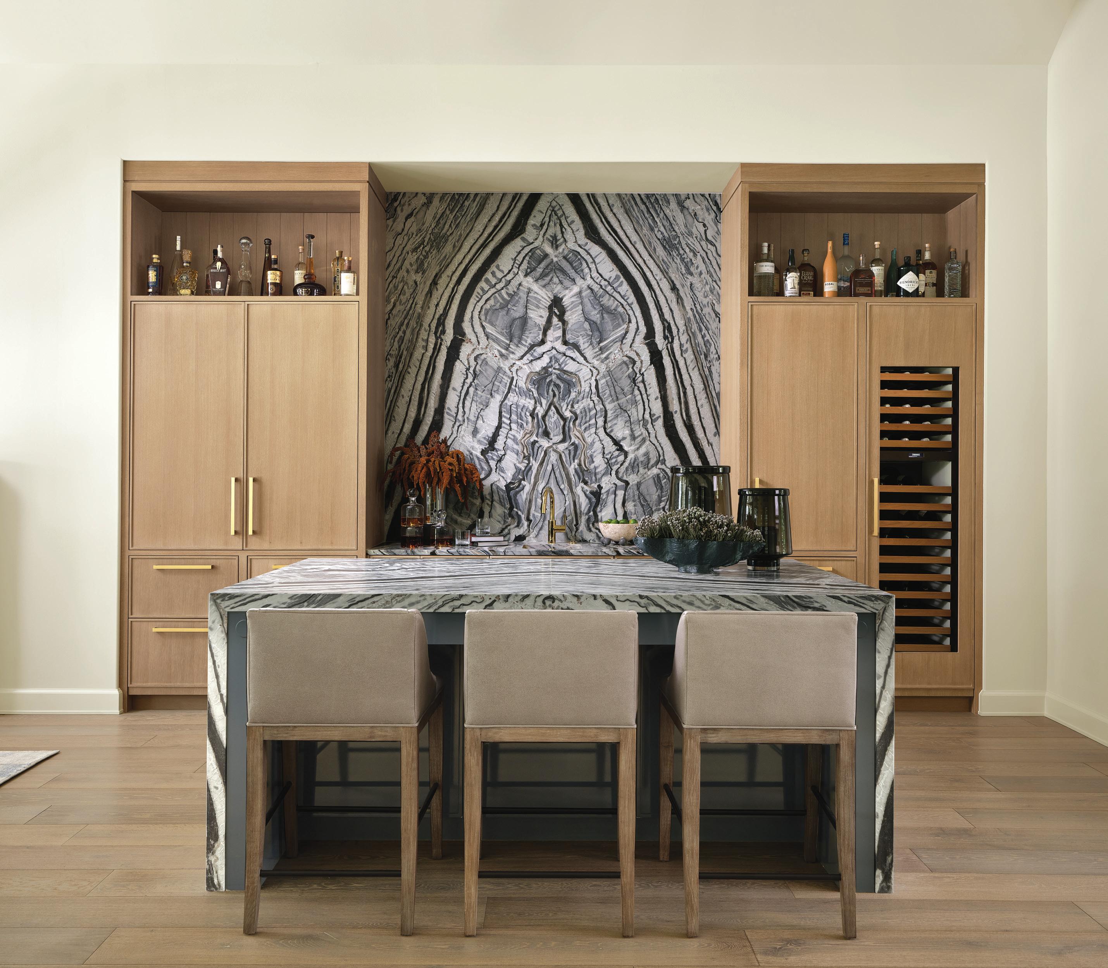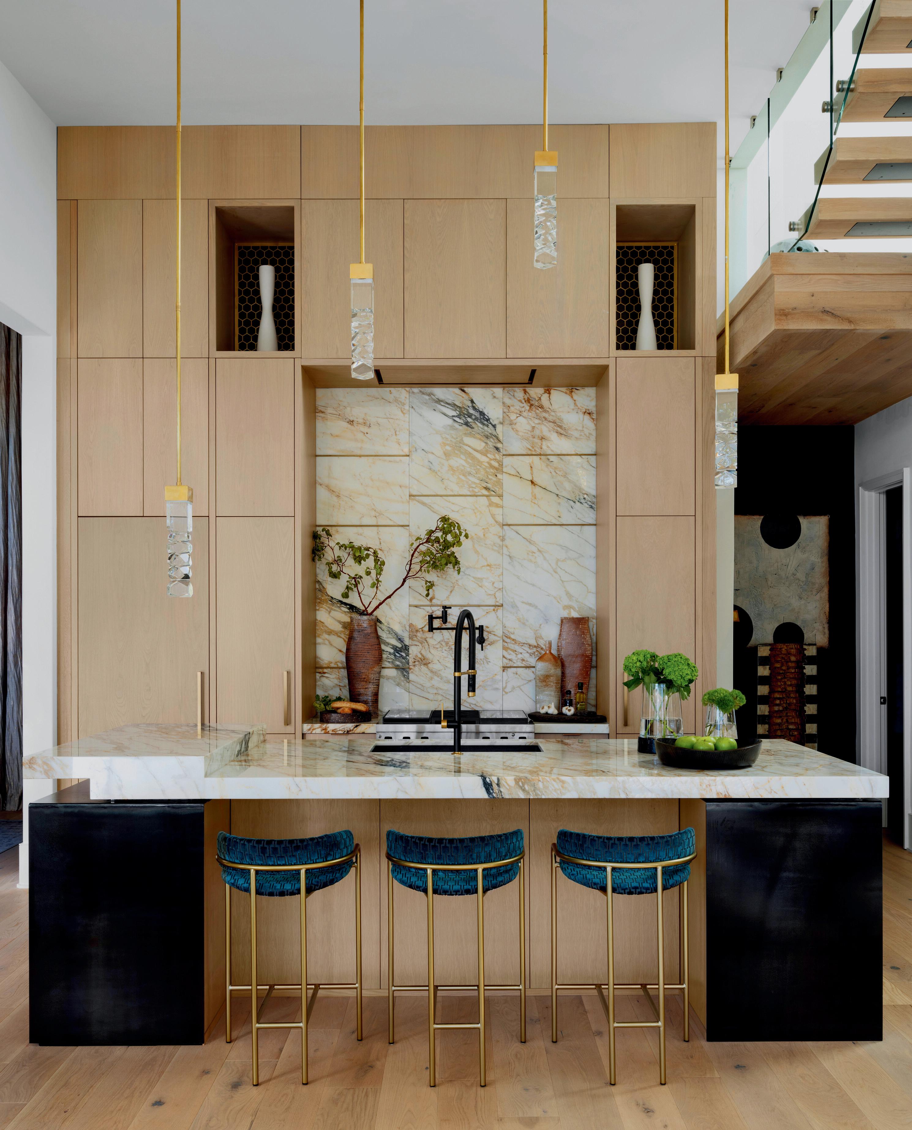PRESENTED BY












PRESENTED BY











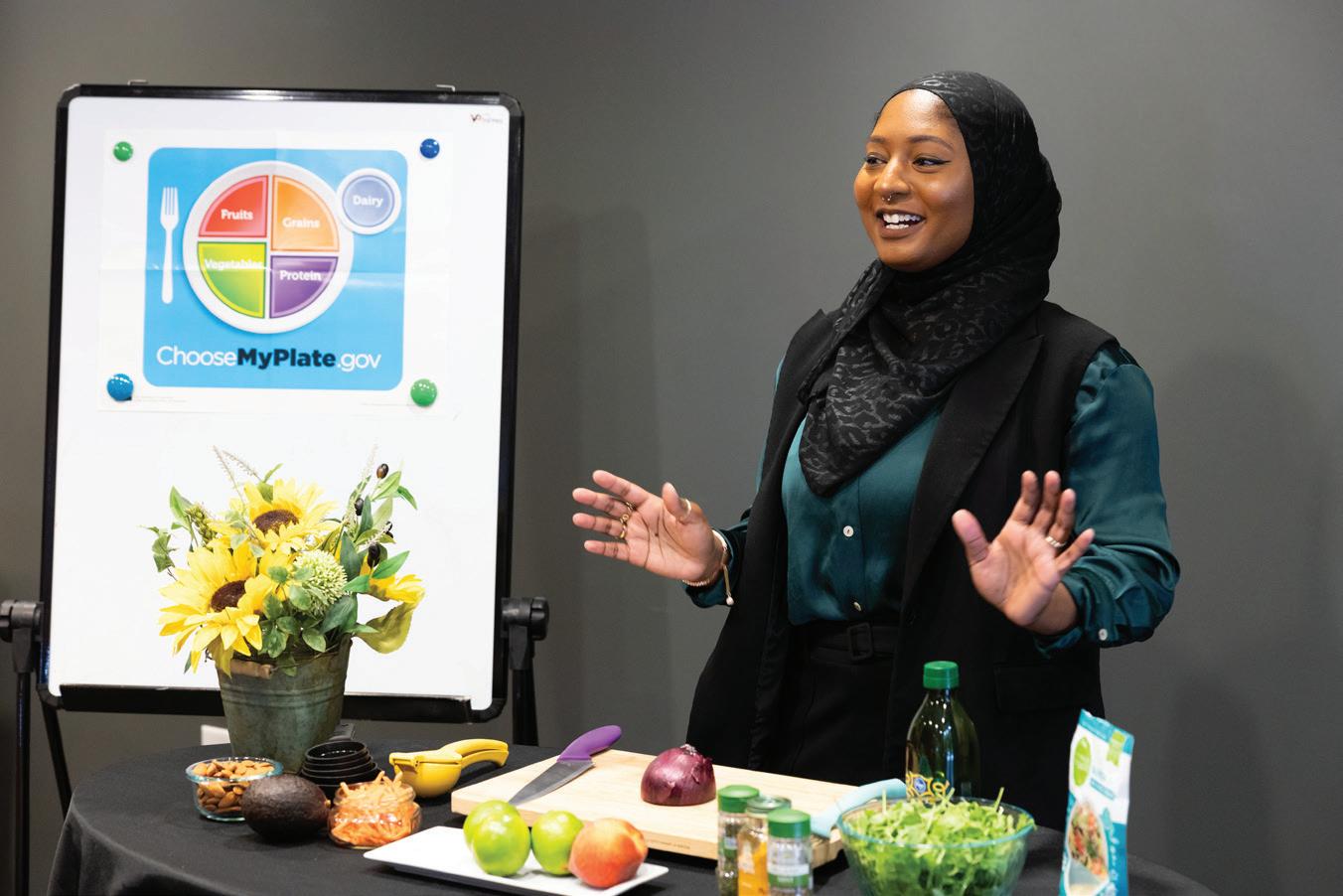
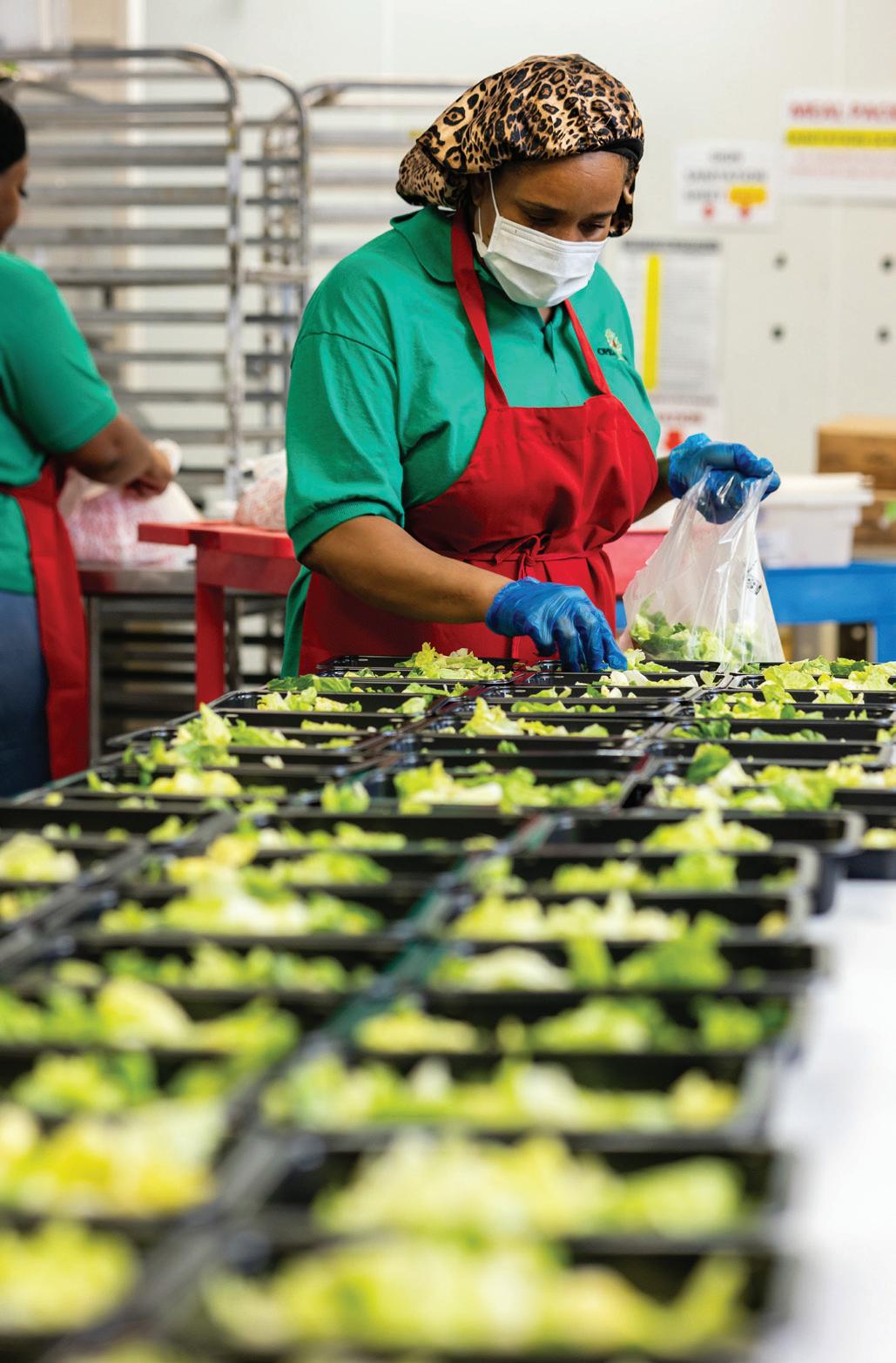

Open Hand is one of the largest community-based providers of home-delivered meals and nutrition services in the U.S. Founded in 1988, the nonprofit delivers delicious, nourishing meals and nutrition education to thousands of seniors, children and families, and our neighbors who are at risk for or have a disability or illness. We believe food is medicine and food is love.
In 2022, Open Hand cooked nearly 1.4 million made-fromscratch meals that promote health and are approved by a registered dietitian before they are delivered directly to clients’ homes. With custom menus to address specific health conditions, all Open Hand meals meet or exceed the most rigorous nutritional standards set by the American Diabetes Association, the National Kidney Foundation, and the American Heart Association. In 2023, Open Hand served their 35 millionth meal during their 35th year of service to the community.
To learn more about Open Hand’s programs, call (404) 872-8089 or visit openhandatlanta.org
The Atlanta Homes & Lifestyles fourth annual TOUR OF KITCHENS returns in 2024 for a two-day event providing house-loving Atlantans with in-person access to the best kitchen-design professionals in the city
Visitors will enjoy a self-guided tour of Atlanta’s most impressive private residential kitchens. Whether you plan to renovate, start from scratch, or find your ideal design professional—this tour is for you!
Tour 11 unique kitchens in Atlanta showcasing a range of designs from traditional to transitional and contemporary. There are six kitchens on tour on Saturday and five kitchens on tour on Sunday.
Purchase tickets at AtlantaTourofKitchens.com
Saturday, March 16–Sunday, March 17, 2024
March 16 | 10 a.m. to 4 p.m.
March 17 | 11 a.m. to 4 p.m.
11 Metro Atlanta locations; 6 on Saturday and 5 on Sunday
$50; use discount code EARLYBIRD for $5 o through March 1, 2024. Tickets must be purchased in advance at AtlantaTourofKitchens.com and are not available at the door at any location.
On-street parking is available on-site at each location and directionals will be provided.
PDI: 1190 Hu Rd NW, Atlanta, GA 30318
Enjoy co ee, light breakfast, beverages, and bathroom access between 9 a.m.–3 p.m. on Saturday, 3/16 only. Don’t forget to pick up your swag bag!
Visit Atlantatouro itchens.com for further information.
Can I purchase tickets on the day of the tours? Tickets are available online only through AtlantaTourofKitchens.com
Do kids need tickets? Children 12 and under are free.
If I purchase a ticket, is the ticket for Saturday or Sunday? Your ticket grants you access to BOTH days.
Can I use the ticket on one day but not the other? Yes!
Can I go to a few houses on Saturday and also just a few houses on Sunday? Yes!
If I purchase the ticket in advance, but decide to not go on tour, can I get a refund? No refunds.
Can I bring food and drink into the houses on tour? No food or beverages allowed inside the residences.
Can I use the restrooms at any of the houses on tour? No. Please join us at the Tour of Kitchens Hub (Saturday only) at PDI where restrooms, food and drink are available.
Will I get to meet the kitchen designer? The kitchen designer will be at the kitchen they designed the entire day.
What happens if it rains? The tour is rain or shine.
Can I give a personal donation to Open Hand during the tour?
QR codes will be available on-site at our Hub and each location for direct giving.
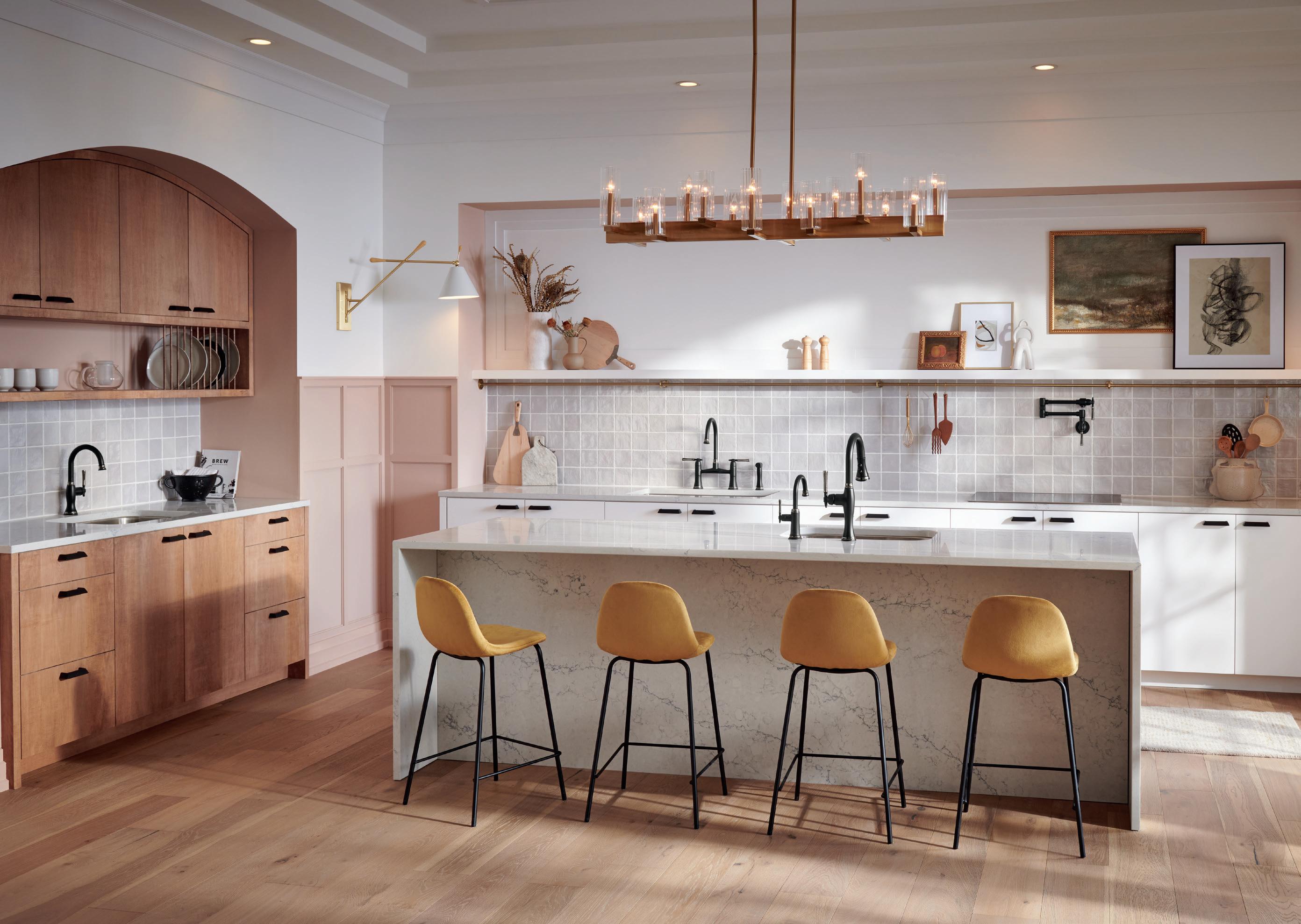
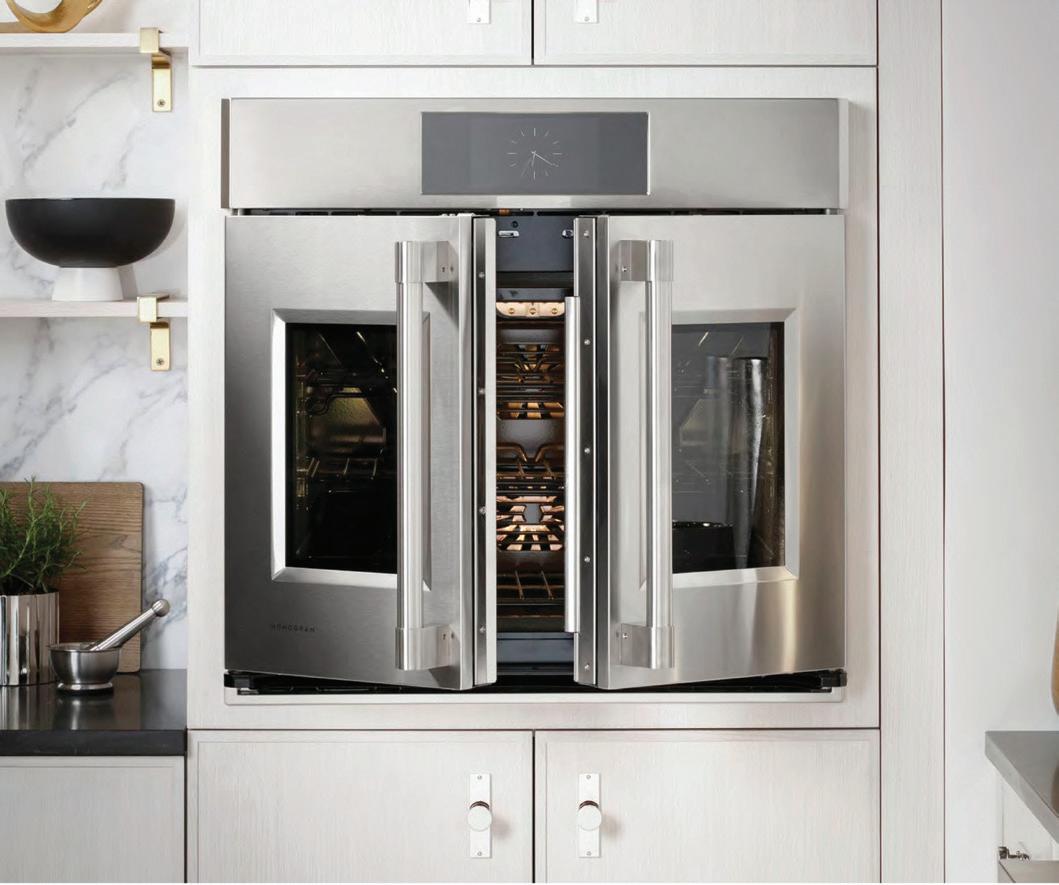

351


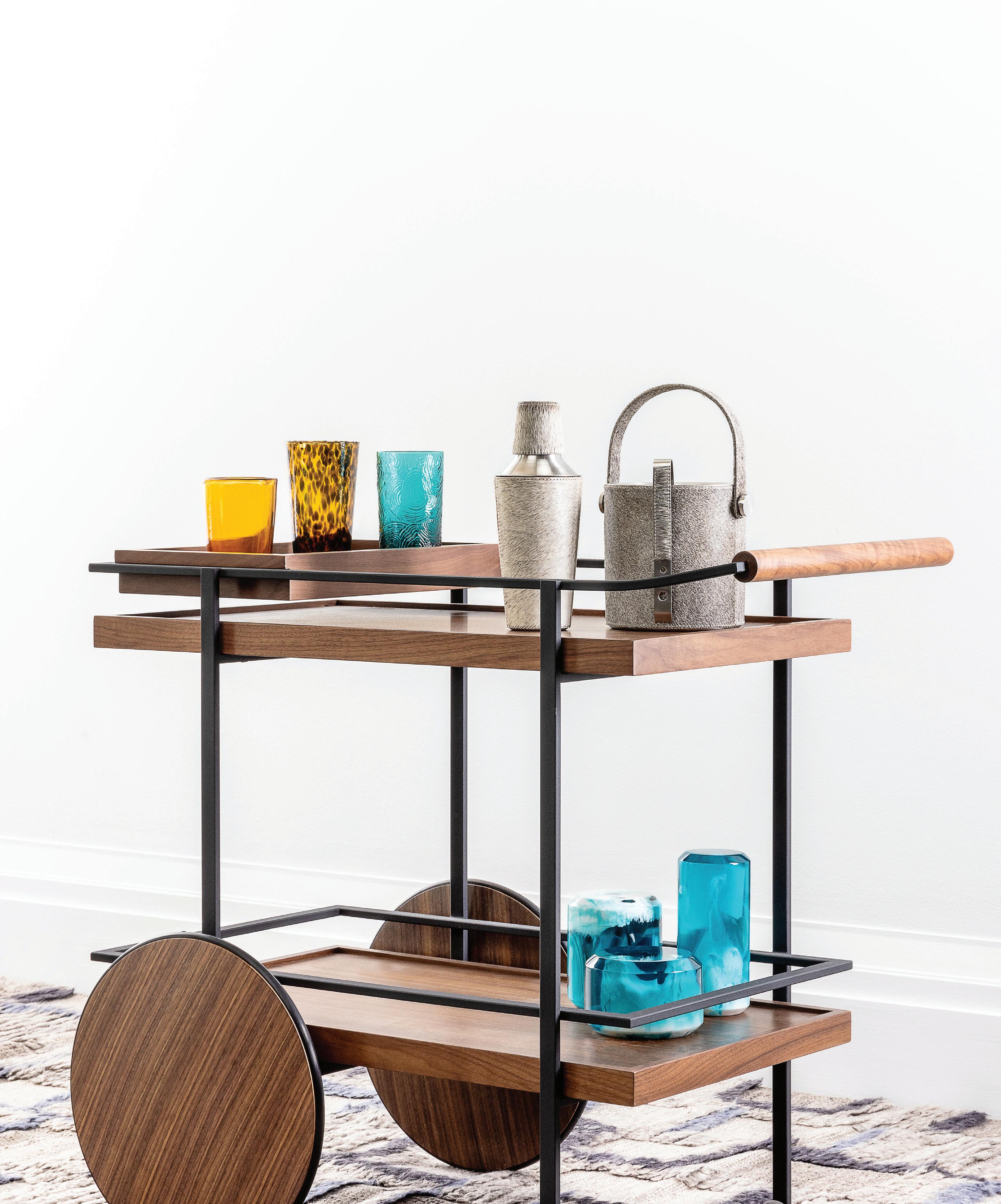
Products provided courtesy of Made Goods, Habachy Designs + Atelier, and Stark
@adacatlanta | #ADACSAMPLESALE



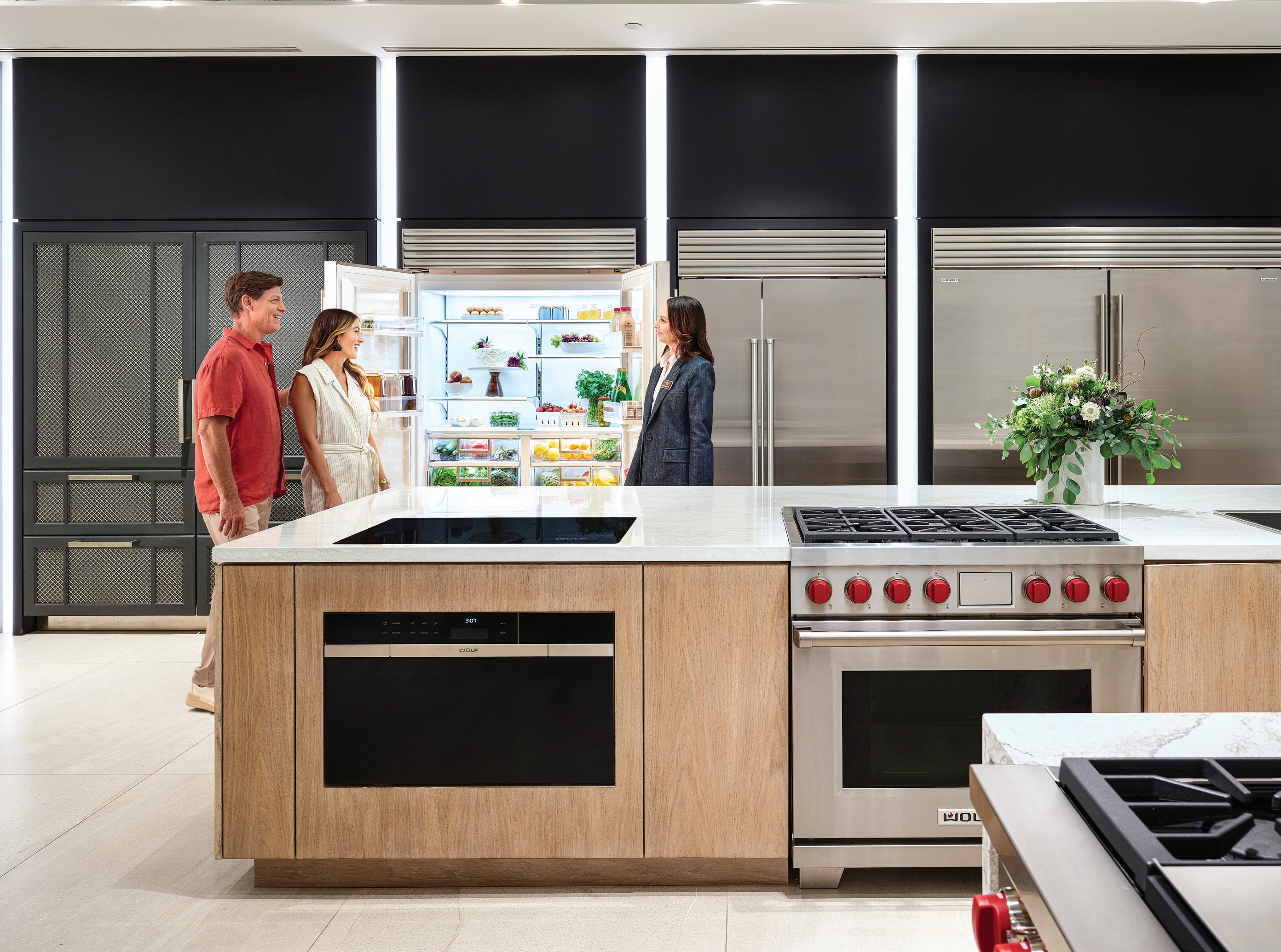
2
This is a self-guided, self-directed tour.
4
Before you begin your tour, join us at PDI to enjoy coffee, light breakfast items, beverages and bathroom access between 9 a.m. and 3 p.m.
1190 Huff Rd NW, Atlanta, GA 30318
5
48
GA 30345 Kelly
6 5022

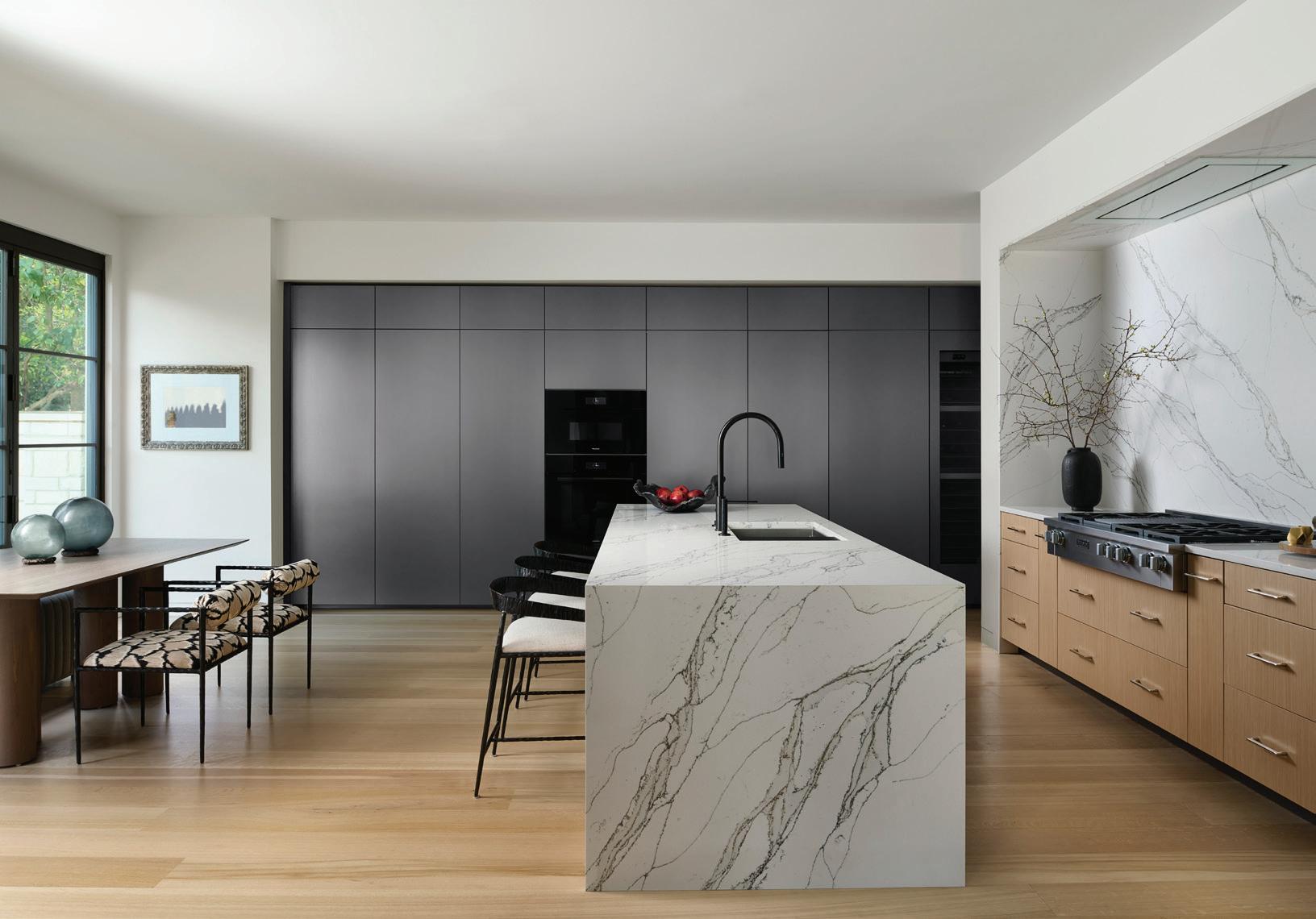
Located in the beautiful intown Ansley Park neighborhood, this kitchen was part of a complete home remodel. The client wanted to take her craftsman-style home and transform it into a modern home with a craftsman soul. This custom kitchen features fluted rift sawn oak and slab style cabinetry. The Miele touch-to-open appliances are hidden beneath a wall clad in a gorgeous REHAU RAUVISIO ferro Metal PET surface in Empire Skyline—which is fingerprint and scratch resistant. The ventilation integrates seamlessly into the top of the cooking niche for cleaner lines. Compac Unique Calacatta Macchia Vecchia countertops accent the kitchen colorations and provide a forgiving work surface. The Galley sink and faucet add glamour to doing the dishes. A dramatic wall of glass folding doors open to the view of the outdoor patio water feature.
Jenny and Eric Rothman have crafted intimate, personal architecture throughout the Southeast, producing a diverse body of work that reflects their passion for wellchoreographed homes. They believe in fully integrated design and creating beautiful spaces that reflect the unique character of each homeowner. Rothman+Rothman designs have been featured in local, national, and international publications and have garnered many prestigious design awards.
We would like to thank Rehau, Distinctive Appliances, Innovative Appliance, John Wesley Hammer Construction, and Wood Cabinet Design for their excellence and for sponsoring this year’s kitchen.

ROTHMAN + ROTHMAN DESIGN
(404) 886-0855
rothmandesign.net
@rothmandesign
Supplier Information
CONTRACTOR
John Wesley Hammer Construction jwhammer.com (404) 378-3885
CABINETRY
Wood Cabinet Design woodcabinetdesign.com (404) 388-8969
REHAU
RAUVISIO ferro Metal PET Surface na.rehau.com/surfaces
APPLIANCES
Miele
Distinctive Appliances distinctiveappliancesatlanta.com (404) 876-6181
APPLIANCE INSTALLATION
Innovative Appliance innovative-appliance.com (678) 680-4800
COUNTERTOPS
Compac
Unique Calacatta Macchia Vecchia us.compac.es
HARDWARE
Top Knobs topknobs.com
SINK AND FAUCET
The Galley thegalley.com


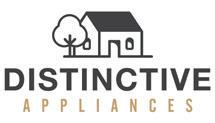
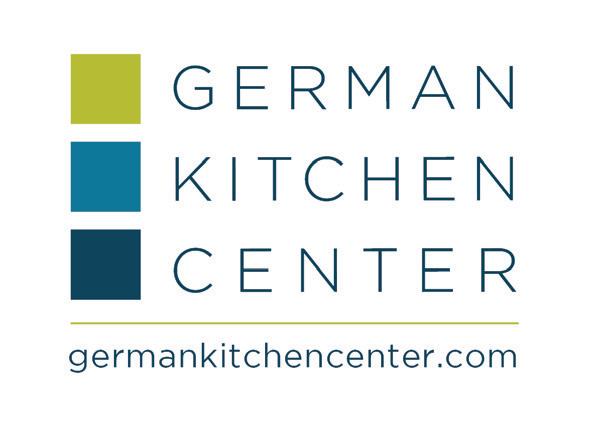
GERMAN KITCHEN CENTER
(404) 376-4988
germankitchencenter.com
@gkcatlanta
Supplier Information
CABINETS
German Kitchen Center –Leicht
APPLIANCES
SR Appliances –Fulgor Milano, Perlick
COUNTERTOP
Bottegga Stone – Marble
BUTCHER BLOCK
Against the Grain – Walnut
LIGHTS
RH
HARDWARE
RH
PLUMBING
Rohl
BACKSPLASH
Limestone
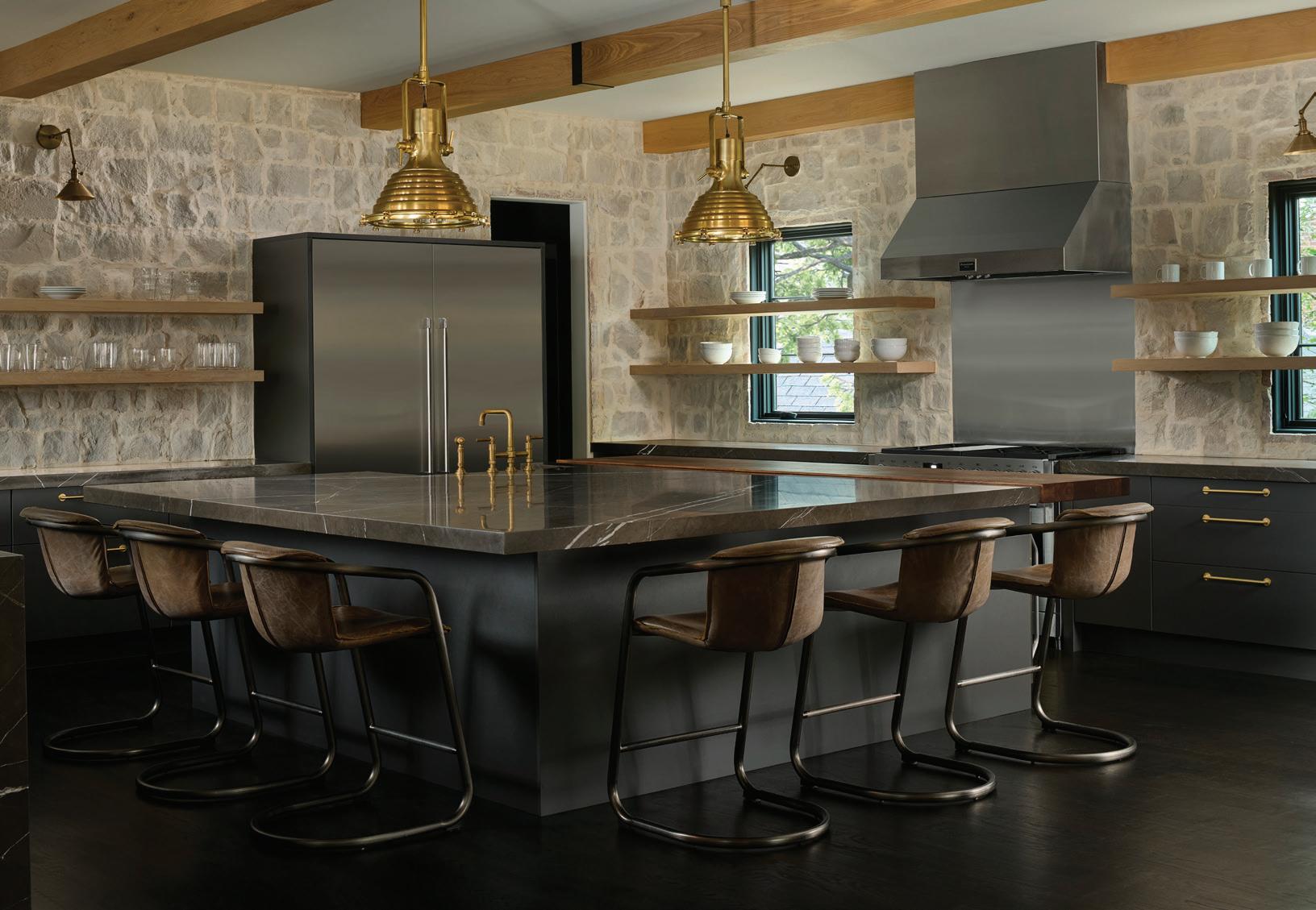
In the heart of Virginia Highland, lies a meticulously designed kitchen that is a harmonious blend of the homeowner’s restaurateur expertise and design flair. Every detail has been thoughtfully curated, creating a space that seamlessly marries functionality with aesthetic appeal. The kitchen features Leicht cabinets adorned in a rich anthracite hue. Gilded gold handles add a touch of opulence, creating a striking contrast against the dark cabinetry. The focal point of the room is the oversized island, crowned with a luxurious dark quartzite stone and complemented by a warm and inviting walnut butcher block. This kitchen stands as a testament to the restaurateur’s discerning taste and the designer’s artistry, where every element is a carefully chosen brushstroke contributing to a culinary masterpiece.
Located within the prestigious Atlanta Decorative Arts Center in Atlanta (ADAC), German Kitchen Center stands as a beacon of contemporary kitchen design, with a focus on the exquisite craftsmanship of Leicht German cabinets. The showroom has been curated to perfection under the keen eye of Trey Monroe, the senior designer and visionary behind a myriad of kitchen creations.
Trey Monroe, with a passion for marrying form and function, has left an indelible mark on the showroom’s portfolio, showcasing his expertise in designing kitchens that transcend styles and preferences. The commitment to excellence is evident not only in the sleek lines and innovative designs, but also in the unparalleled dedication to customer service.

A significant opening and reorientation of this kitchen into the new combined living space was the primary design goal for Matthew and interior designer Monika Thiels for the life she wanted for her family. That was not as easy in practice as the original historic house and its additions had load bearing points in the walls that needed removing. However, the design incorporated those points and unified the space, creating the feeling of a closed-in sunroom that opens to the rest of single living space. A clean white simple handle-free SieMatic kitchen with sleek Gaggenau appliances makes the kitchen timeless and the perfect complement to the contemporary yet eclectic materials of the house and the interior design elements.
Matthew D. Rao, CKD founded RAO Design Studio in 2003. He began his kitchen career in 1988 and has had a long association with the SieMatic and Gaggenau brands. The idea of the kitchen as the central social space of the home has been a main theme in his work. Through communication and his passion for cooking, Rao has helped hundreds of clients have an experience of a design for living that unifies form, function, and a love for shared stories.
RAO DESIGN STUDIO
(404) 815-5655
raodesignstudio.com
@rao_designstudio
INTERIOR DESIGNER
Monika Thiels, Staged to Sell stagedtosellatlanta.com
CABINETRY
SieMatic S2 Lotus white matte by RAO Design Studio
COUNTERTOPS
Caesarstone Raw Concrete composite quartz
BACKSPLASH TILE
Specialty Tile Refurbished Chicago Brick
APPLIANCES
Gaggenau by RAO Design Studio
• 36” refrigerator column
• 30” oven
• 30” combi-steam oven
• 36” induction cooktop
• Dishwashers (2)
• 63” hood
• 30” freezer drawers– Sub-Zero
MAIN SINK Kohler Prolific
ISLAND SINK Franke
FAUCETS DornBracht
PENDANT LIGHTS
Serena & Lily Headlands wicker various sizes
UNDERCABINET LIGHTS
L & S USA
BARSTOOLS
DWR LEM barstool

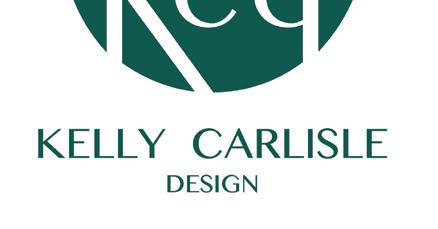
KELLY CARLISLE DESIGN
(678) 897-0166
kellycarlisledesign.com
DESIGNER Kelly Carlisle Design
CONTRACTOR Bires Remodeling
CABINETRY Kelly Carlisle Design with Quality Custom Cabinetry
CABINETRY INSTALLATION
Custom Caseworks
APPLIANCES Subzero, Wolf, and Cove
COUNTERTOPS
Marmi Natural Stone, Jade Quartzite
RANGE HOOD Kelly Carlisle Design, Custom Design in Natural Bronze
BRASS SHELVING AND SUPPORT LEG Palmer Industries
FAUCETRY
Newport Brass, Taft Collection
SINK Kohler
DECORATIVE LIGHTING
Etsy, Hyggeboxx and SmileLampWorks
DECORATIVE HARDWARE
Matthew Quinn Collection
BACKSPLASH TILE Floor and Decor, Laurel Glass Penny Mosaic
FLOORING TILE
Concrete Collaborative, Terrazzo
BANQUETTE UPHOLSTERY
M. Southern Design Concepts
CHAIRS AND STOOLS Article
WALL PAINT
Benjamin Moore, Revere Pewter
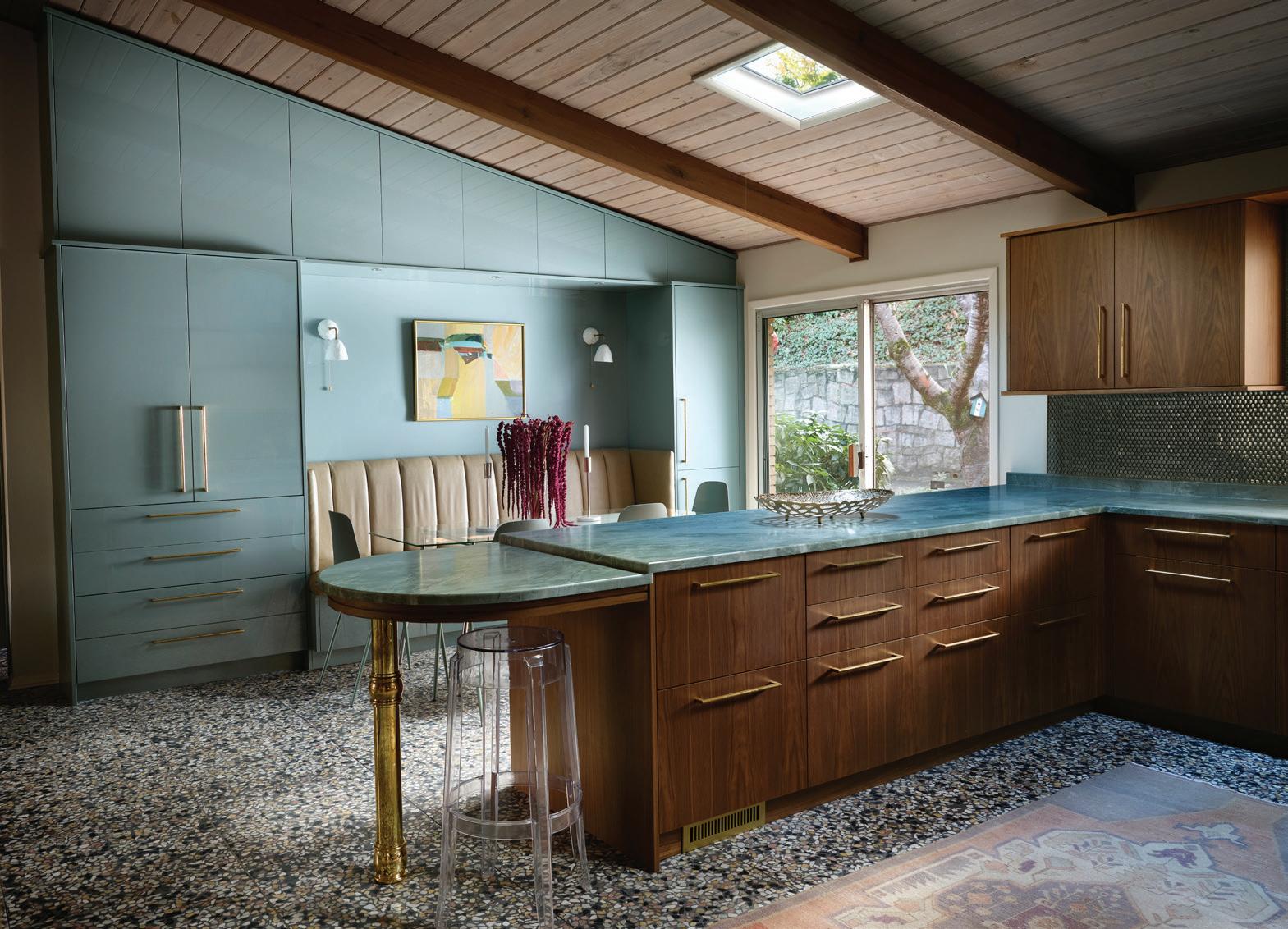
When the designer became the client, a split personality emerged during months of navigating details from both perspectives. Kelly brought her professional prowess home, crafting a Mid-Century Modern kitchen befitting the 1964 build. The space blends sleek design with family functionality—featuring playful accents and innovative storage solutions. This modest culinary haven is a canvas for her family to play, create, learn, and grow together. In this carefully curated space, Kelly aimed to infuse her family’s daily life with the comfort and charm of MCM style, creating a vibrant setting for all their shared moments.
With a passion for precision in kitchen and bath design, Kelly Carlisle, dubbed the “sixteenth of an inch girl” by clients and colleagues, thrives on the engineering challenges of high-end execution. With two decades of specialized expertise, her talent shines through in crafting spaces that seamlessly integrate into architecture while reflecting clients’ personalities. Garnering local and national recognition, Kelly established her eponymous firm in 2018, focusing on bespoke cabinetry design and implementation. Driven by a dedication to tailoring spaces to individual tastes, she continues to elevate her craft with a keen eye for detail and an unwavering commitment to excellence.
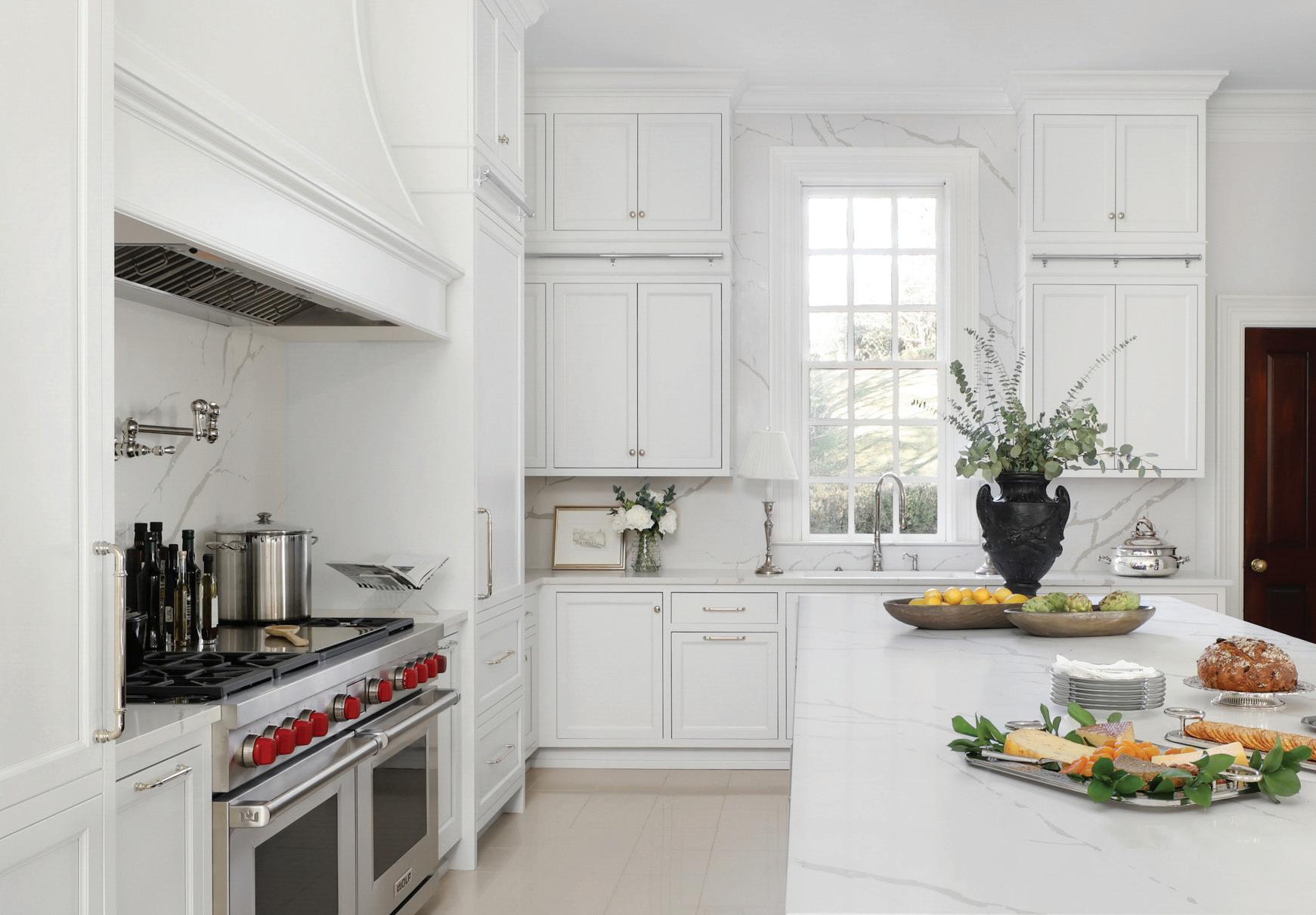
Transforming this stately kitchen with high ceilings into a grand space for elegant entertaining posed a design challenge. We designed floor-to-ceiling cabinets accessed by a sleek ladder rail system—maximizing storage. The classic design showcases a stunning walnut Island, complemented by state-of-the-art Sub-Zero, Wolf, and Cove appliances. This remodel seamlessly merges sophistication with functionality, creating an inviting haven for both culinary endeavors and social gatherings.
With over 21 years in the kitchen and bath industry, Lisa Brooks Designs uses innovative solutions that reflect her clients’ individual personalities and lifestyles. Her design solutions are not only based on functionality, but also integrate hand-crafted traditions, uncompromised materials and craftsmanship that brings uniqueness to her clients’ spaces.
Stephen
Normandy Homes
Cabico Custom Cabinetry
Top Shop Stone, Calacatta Laza Quartz
APPLIANCES
Wolf and Sub-Zero
Innovative Installations
Distinctive Appliances PLUMBING
PDI,


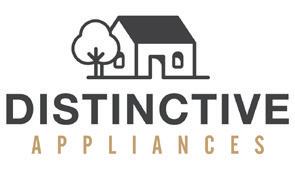









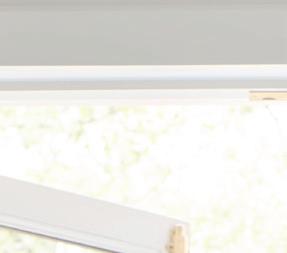


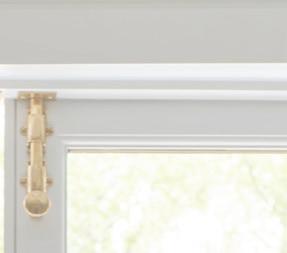










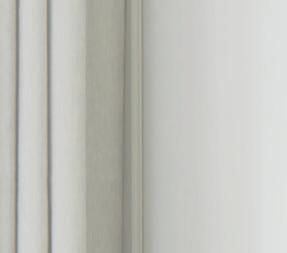
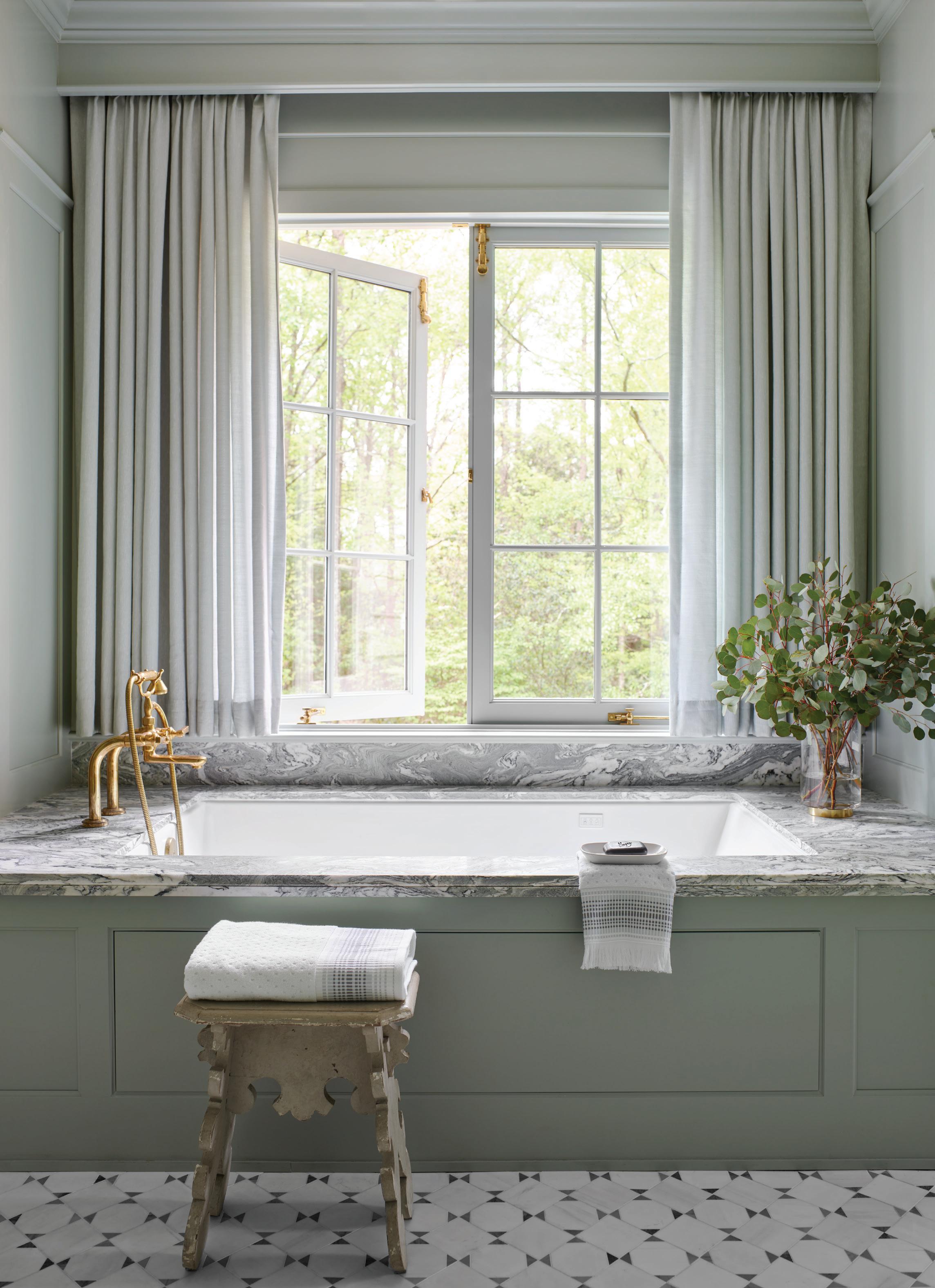
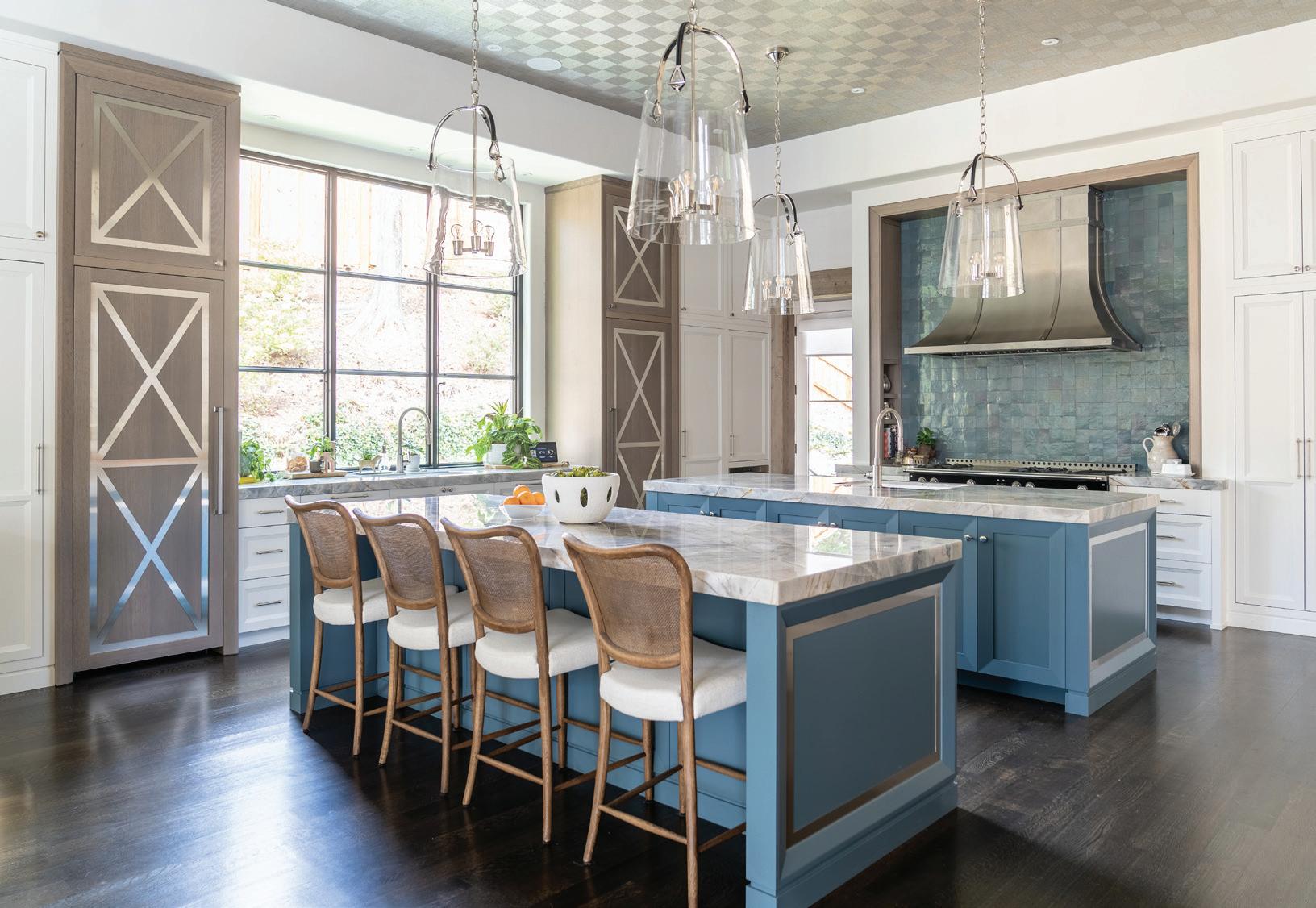
This colorful kitchen underwent a big transformation from a small undersized space to the vibrant, open area that it is now. The homeowners purchased a new home and lived there as-is for a short time before realizing the kitchen was undersized for their needs. They decided to renovate the kitchen area, allocating more of the existing space to the kitchen. The layout and placement of appliances and task zones were reworked, two islands were added, and a co ee room was created to the side of the kitchen. A bourbon and wine room with a backlit countertop and backsplash was also added as a key feature adjacent to this space. The homeowners’ love of color and texture drove the design with the use of deep blue and gray. These colors were used on portions of the cabinetry as well as on rift oak panels for built-in refrigeration and sliding barn doors leading into the beverage room. Zinc metal accents and banding were added to the island ends and the oak doors and panels to complement the new stainless zinc hood. The range area is surrounded by a dark blue tile to bring in the colors from the rest of the kitchen and the natural quartzite countertop pulled in amazing tones of blue, gray, and taupe to unite all elements of the color scheme.
Jane Hollman is a well-known and respected design professional in the Atlanta area. With a strong foundation in business and client services as well as years of owning her own design firm, Jane and team have had the opportunity to create many wonderful spaces in Atlanta and throughout the Southeast.





JANE HOLLMAN
STUDIO ENTOURAGE
info@thestudioentourage.com
thestudioentourage.com
@studioentourage
Supplier Information
DESIGN AND SPACE
PLANNING
Studio Entourage Interior Design
BUILDER
Fitzgerald Construction
CABINETRY
Bell Cabinetry & Design
COUNTERTOP SLAB
UMI Stone
COUNTERTOP FABRICATION
CR Home
METALWORK (HOOD AND STRAPPING ACCENTS)
Livingston Metalworks
LIGHTING
Visual Comfort
CEILING WALLPAPER
Thibaut
CABINET HARDWARE
Matthew Quinn Collection
APPLIANCES
SubZero Wolf, Lacanche Range
This is a self-guided, self-directed tour. 98

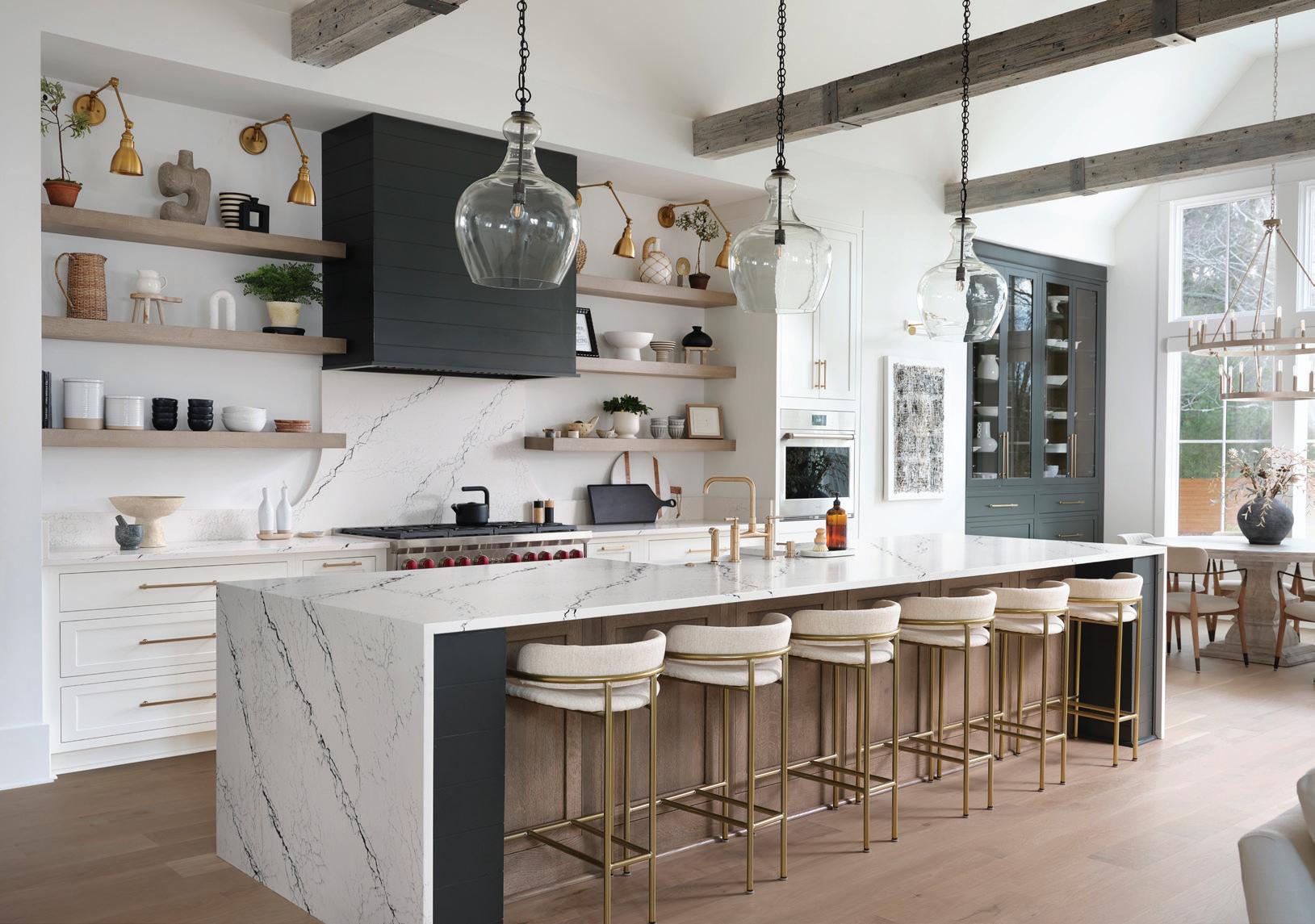
Kitchen designer Stephanie Elder of Dove Studio was thrilled to join forces with Hrach Burtoyan of Keystone Custom Homes for their latest custom build project just outside of Atlanta. The kitchen boasts elegant soft white and deep moody gray painted inset cabinetry and stained oak island cabinets and accents, harmonized with stained wood ceiling beams and brass hardware, capturing the essence of a modern farmhouse aesthetic. To highlight the homeowner’s eclectic collection of art and accessories we added floating shelves flanking the custom range hood. The kitchen also features a hidden co ee bar and custom appliance storage cabinet as part of the built-in fridge armoire. A spacious island takes center stage, catering to the needs of the family and suited to the large open floor plan. In addition to the kitchen, Dove Studio provided custom designed cabinetry for the o ce, mudroom, bar, laundry, and bathrooms.
Dove Studio Kitchen & Bath is a full-service design firm that engages clients from the initial consultation through installation by providing guidance that values the clients’ tastes while implementing decades of design experience. We o er a fresh and inspiring approach to designing spaces where you live and play. What brings us together at Dove Studio is a shared passion for design and an honest desire to make a di erence in other’s lives. We possess the knowledge and experience to incorporate innovative and forward thinking into our designs as well as a generous array of product lines to work with to personalize each design and project to the needs, tastes, and budgets of each client. Every client is unique, which is part of why we enjoy each project and the people who entrust their vision to us.
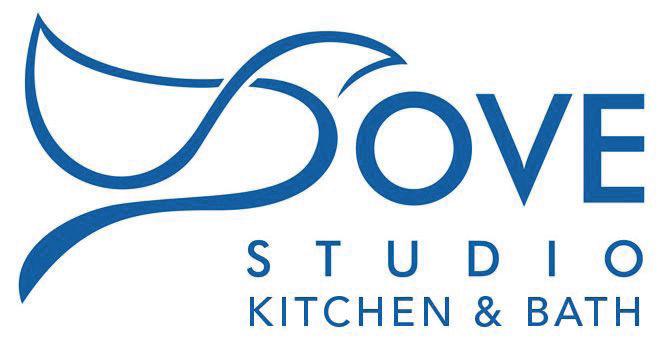
DOVE STUDIO KITCHEN & BATH
(770) 552-3683
dovestudio.com
@dove.studio
Supplier Information
KITCHEN DESIGNER
Stephanie Elder, Dove Studio Kitchen & Bath
BUILDER
Hrach Burtoyan, Keystone Custom Homes keystonerp.com
(678) 790-8390
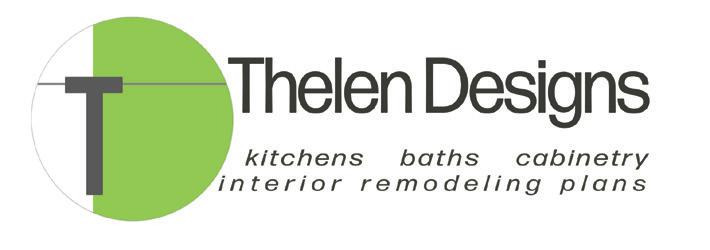


THELEN DESIGNS
(770) 330-9622
thelendesigns.com
@cailin.m.thelen
BUILDER
Oneida Builders, Inc.
oneidabuilders.net
@oneidabuilders1
CABINETRY
Bremtown Cabinetry bremtown.com
@expectflawlessfinish
CABINETRY
Bremtown Cabinetry bremtown.com
@expectflawlessfinish
COUNTERTOPS
Cristallo
CABINET HARDWARE
Top Knobs
APPLIANCES
Sub-Zero, Wolf, and Cove
PLUMBING FIXTURES
California Faucets, Kohler, InSinkErator
WALL PAINT
Sherwin Williams
Accessible Beige


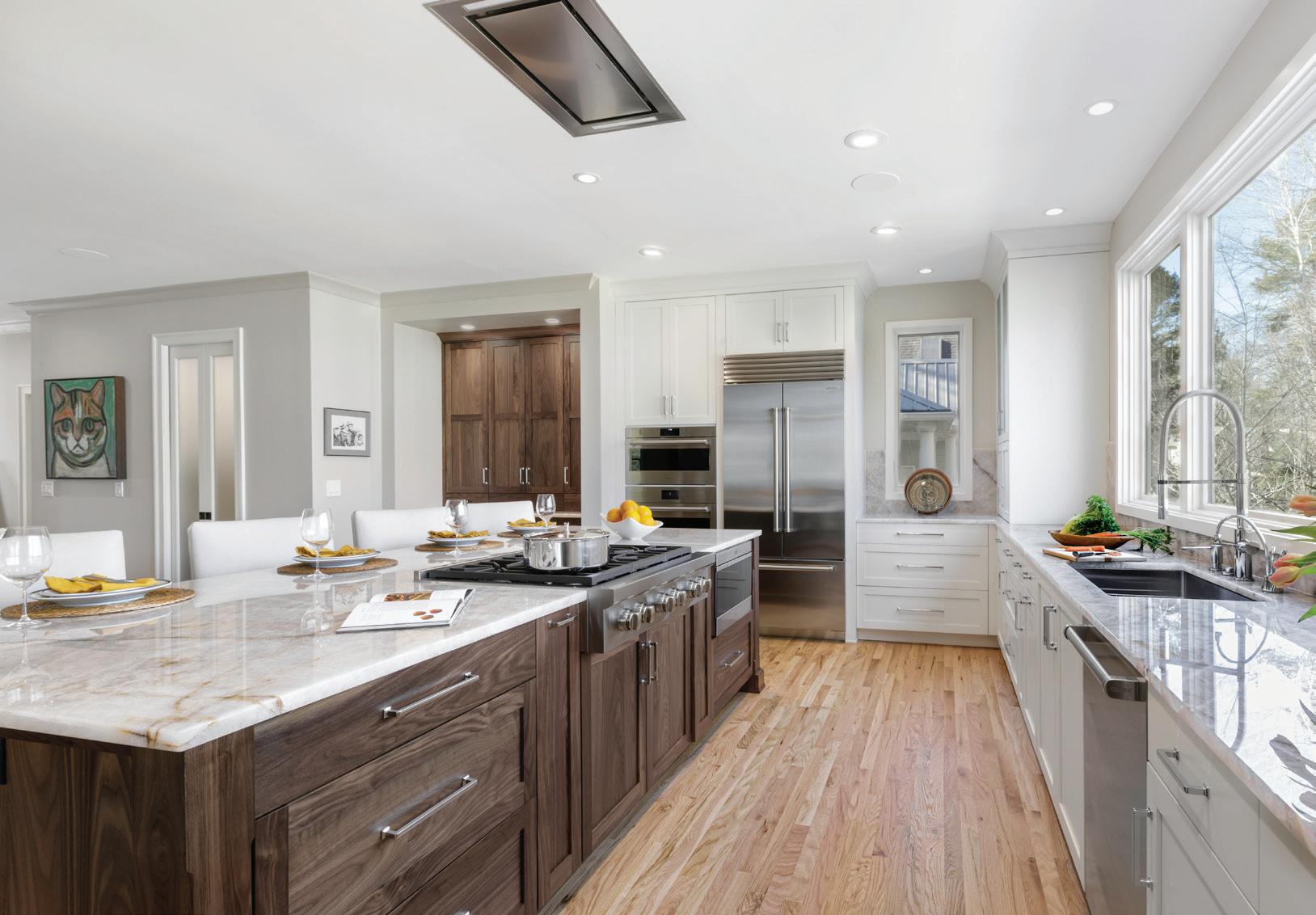
Expansive windows, recessed lighting and a flush ceiling hood maintain generous sight lines underscoring the homeowners’ call to connect with nature. An adjoining screened porch nurtures this objective. Functional features include appliance hide-aways, pull-out shelves flanking the range top, and a sizeable island. Abundant tableware storage lives in the alcove hutch. The walk-in pantry o ers food storage, a laptop perch and conceals nicely with frosted glass doors. Attention to key design details such as the custom-made walnut co ee station shelf, natural stone countertops, frosted glass, and chamfered island legs complete this haven perfect for slowing down with family and friends.
Cailin M. Thelen, CMKBD; o ers an attentive design process and 35 years in the industry. Thoughtful plans are the result of connecting with clients and her motivation to deliver the essentials along with the extras. Apprenticing under an architect, Cailin thinks beyond existing walls, and following in her kitchen designer mother’s footsteps, function dictates. She’s earned the top credential as a Certified Master Kitchen & Bath Designer.
Founded by Rocco Sinisgalli in 1997, Oneida Builders, Inc. recognizes that renovating a house extends beyond just wood and nails. It’s a personal relationship with each client, a dedication to listening—and meeting—each family’s needs. Our commitment to quality and expert craftsmanship has established Oneida Builder’s reputation for excellence.
Bremtown Cabinetry started as a passionate pursuit of true craftsmanship and excellence in 1977. Possibilities and craftsmanship: these are the soul of Bremtown’s fine cabinetry.
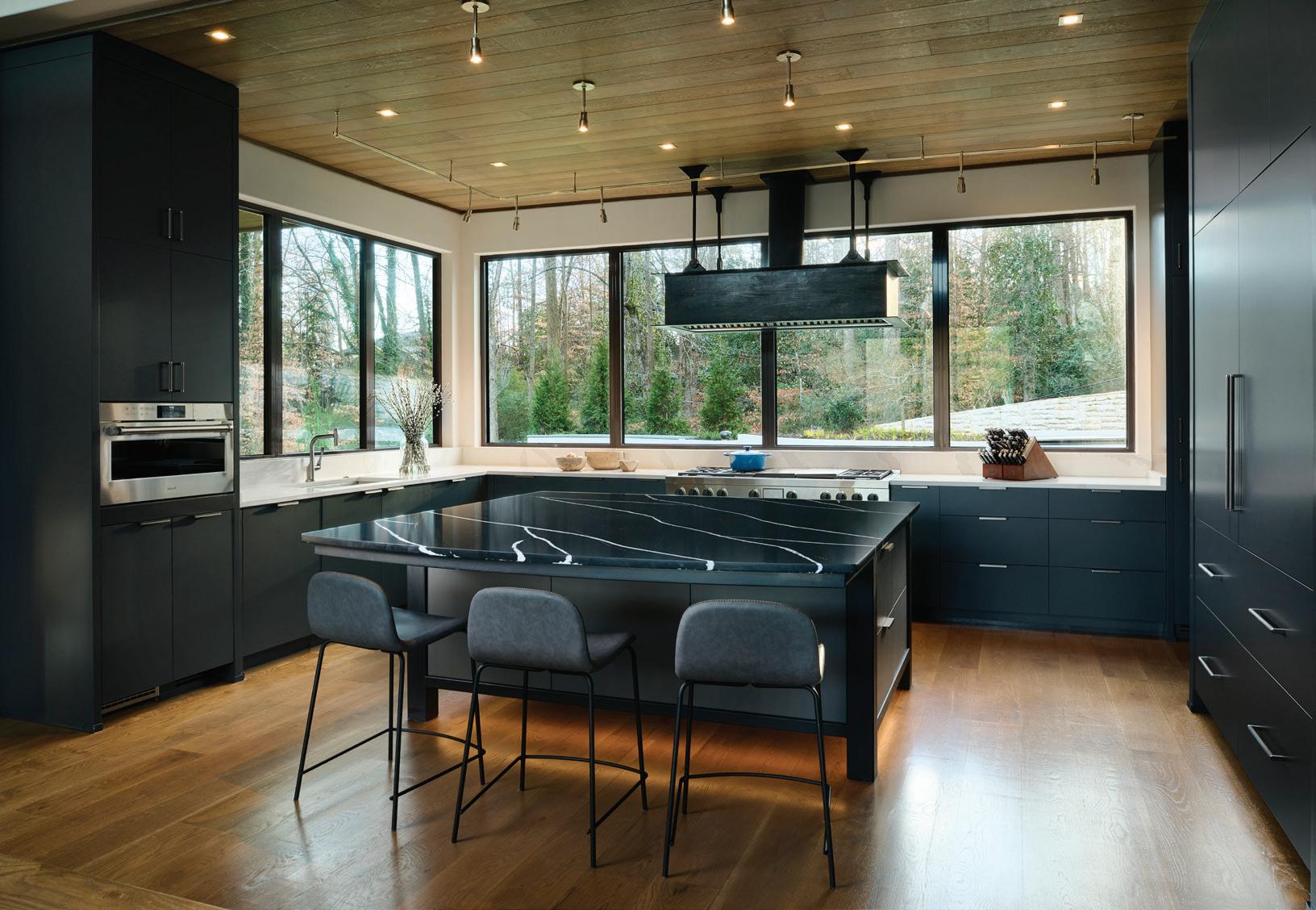
The pièce de résistance of this modern design is unmistakably the “floating” island. Built on a sleek raised steel frame is a spectacular, gray-stained white oak island in the center of the kitchen. The striking charcoal perimeter cabinetry is asymmetrical and to the ceiling with perfectly integrated appliances. The natural light and view of the private backyard with pool never gets old. As you exit the kitchen area, you will feel how complete the full entertainment space is with a view of the 10’ bar wall. This tall, captivating cabinet wall serves as an inviting beverage area with a wine refrigerator on the lounge side and beautifully lit bookshelves on the living side.
Bell Cabinetry & Design is a talented fusion of designers and craftsman that have been creating and building beautiful custom kitchens & baths in homes throughout the Southeast & the Caribbean for over 30 years. A commitment to understanding each of our client’s unique requirements has influenced Bell to develop expertise in styles ranging from traditional to modern and a blend between the two with a classic southern flair. Our team guides your projects from inspiration to completion to ensure your home is transformed with details built for life and luxury.
This year we are pleased to display our kitchen collaboration between Mike Bell and Emily McMillan of Bell Cabinetry & Design, and Patrick Sheehan of Sheehan Built Homes.
@bellcabinetryanddesign
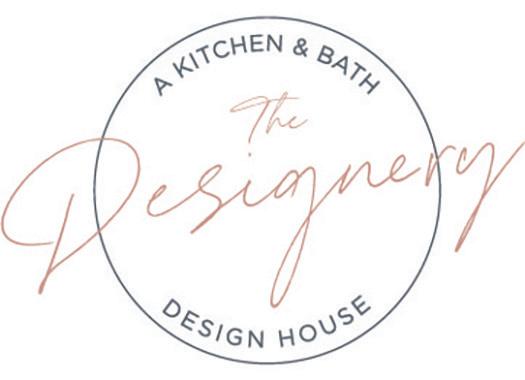
THE DESIGNERY
the-designery.com
@_thedesignery
Supplier Information
CABINETRY
Costili Cabinetry
COUNTERTOPS
Construction Resources, Inc.
HARDWARE
Matthew Quinn Collection
APPLIANCES
Sub-Zero, Wolf, and Cove
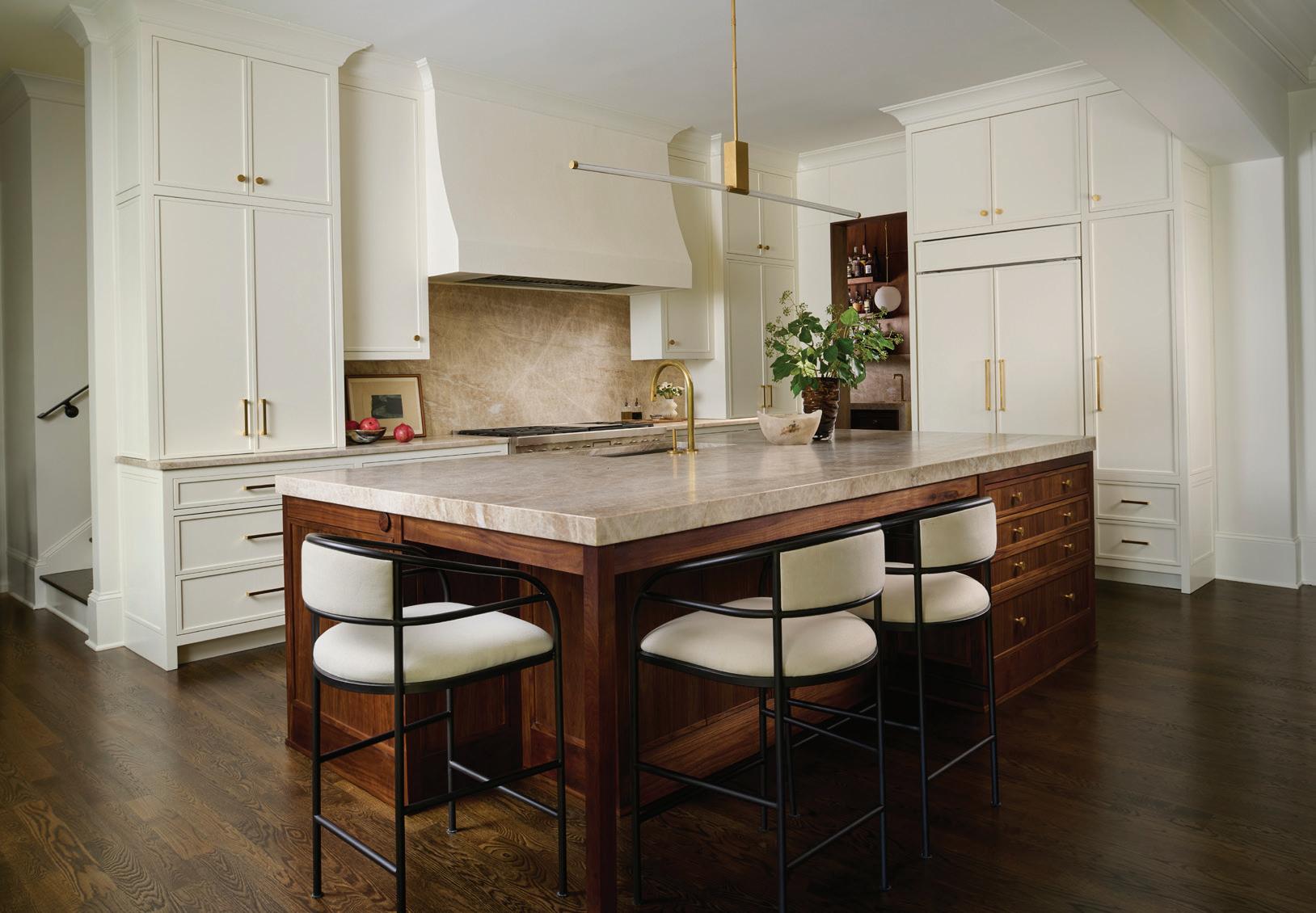
This kitchen and house as a whole was the epitome of traditional design when the clients moved in. The goal was to maintain the classic bones of the home while integrating sleek design elements and finishes that fit with the homeowner’s more transitional taste. A symmetrical design layout alongside inset cabinetry, a plaster hood, unlacquered brass hardware, and a linear light fixture created a visually calm and clean aesthetic. Meanwhile, a walnut island with Taj Mahal Quartzite countertops and backsplash grounded the kitchen in its traditional roots.
The Designery is an Atlanta-based kitchen and bath design house that translates your highest vision into reality through expert technical knowledge and unrivaled customer care. We dig deep creatively, helping clients navigate the process in a straightforward way that focuses on informed decisions, considered options, and accessible style with a soul.
The Designery’s work has been featured across Atlanta through numerous show houses and industry events. Courtney Shearer and Ryan Foxx collaborated on this kitchen remodel and are thrilled to showcase a truly stunning before and after on this year’s Tour of Kitchens.
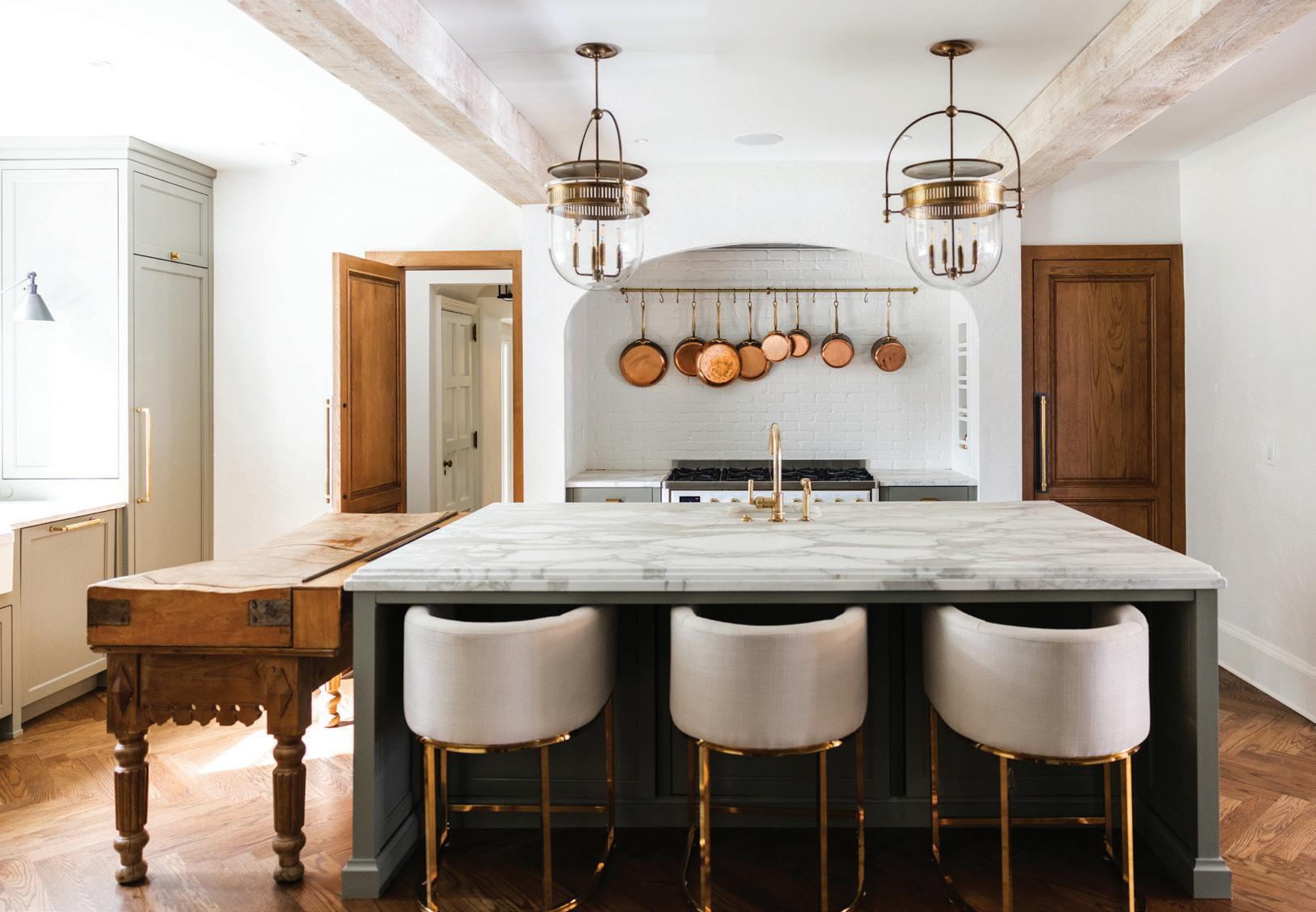
This iconic English Manor estate from the 1920s has undergone a meticulous transformation in collaboration between Studio Entourage and Wolf Design Group The original kitchen has been expanded and seamlessly integrated with the family room to create an ideal workflow. Our vision was to craft a modern and functional kitchen that harmoniously blends with the vintage charm of the 1920s home. Stained wood panels conceal the refrigerator and access to the “back of house” area, while the original brick and plaster structures are retained, providing a fitting backdrop for the authentic Ilve brass and ivory range. A new steel window at the working sink introduces natural light and o ers expansive views of the front yard. The addition of a herringbone wood floor seamlessly connects with the original bowtie joint hardwoods. The use of brass fixtures, neutral tones, and beautiful Calacatta marble create a calming space to nurture culinary creativity.
Jane Hollman, Principal of Studio Entourage, has been working closely with clients in the Atlanta for over two decades to craft kitchens and interior spaces. Her background in art and design, as well as corporate business, have been applied to projects throughout the Southeast. Contact information: info@thestudioentourage.com or (678) 528-3468
For more than two decades, Keystone Millworks has brought together the finest materials, traditional artisanal craftsmanship and an approach that has been tailor made to your ideas to create the finest in luxury interiors. Contact information: jim.sissine@keystonemillworks.com
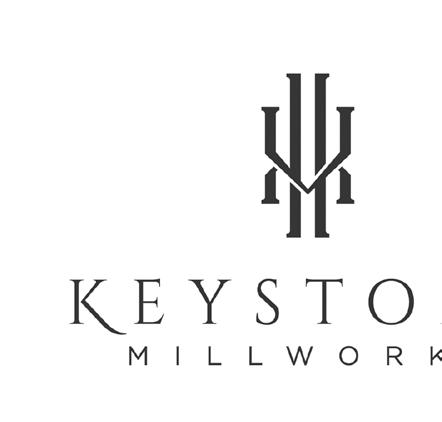

KEYSTONE MILLWORKS
(706) 707-4293
keystonemillworks.com
@keystonemillworks
CABINETS
Keystone Millworks, Inc
KITCHEN DESIGNER
Studio Entourage
PROFESSIONAL BUILDER
Ladisic Fine Homes
CABINET HARDWARE
Classic Brass from Bellagio Hardware
CABINET COLOR
SW Connected Grey (Kitchen); Keystone Millworks Custom Stain (Family Room Bar)
COUNTERTOPS
Ciot & CR Home - Calacatta
Borghini (Kitchen); Verde Green (Family Room Bar)
APPLIANCES
Georgia Kitchens - Ilve Range, Thermador Ovens, Perlick, Cove Dishwasher
PLUMBING
Waterworks
WALLS
BM Swiss Co ee OC-45
FLOORING
Jeremy Sound Flooring
LIGHTING
Urban Electric and Visual Comfort
